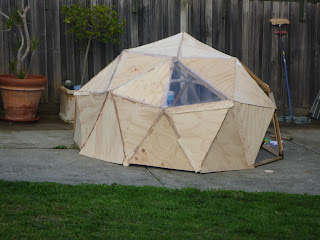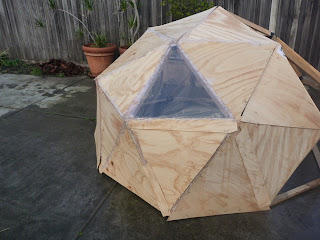Improvements and difficulties.
During the process of constructing our geodesic dome we came
across a few building difficulties. If we had more time, funds and were able to
have another attempt at this assignment, we would have gone about this project in
a different approach. We would have looked at using more appropriate, recycled
materials, such as recycled wood or looking into buying off cuts, which would
have lowered the costs involved in this project.
We could have looked into other construction processes which
may have made the final product more water tight and easier to construct.
Attaching the plywood to the already constructed skeleton with different angles
proved to be the quite difficult. This may have been due to the triangles being
slightly out of kilter and not completely in line with each other. This lead to
the points of the triangles not meeting properly above the recycled plastic
joints, which meant that we had to add extra bits of wood to make sure that
these areas would leak.
A solution to this problem could have been to cut and fix
the plywood triangles directly to one another without the structural skeleton. A
few recyclable materials such as tyres or plumbing tubes may have been a
joining material that would have been ideal to keep the joints water tight. This
different approach may have made our dome more water proof as well as reducing
costs involved in this project.































